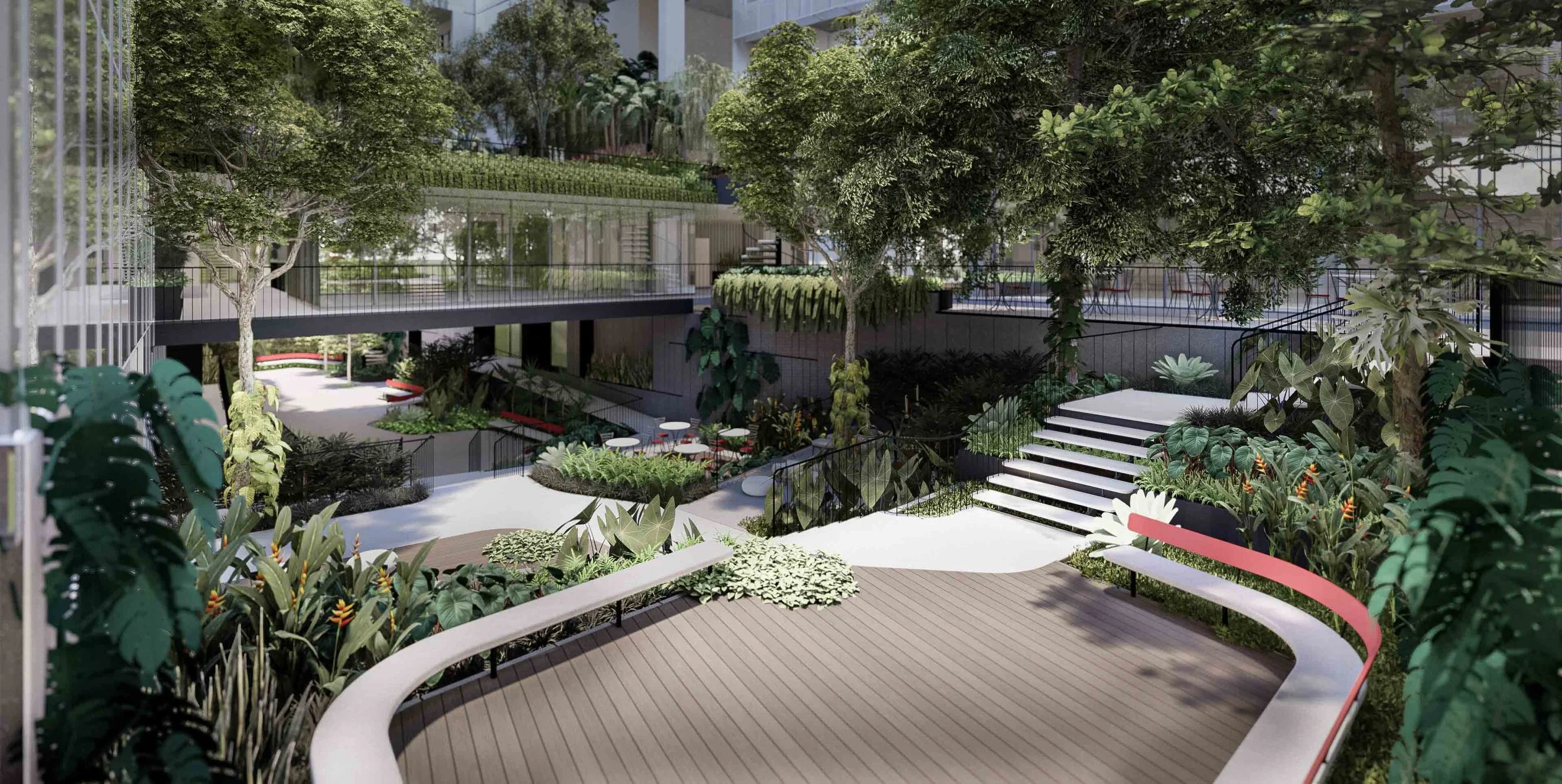Roseapple Square
Rose Apple Square is a multi-use residential which is striving to become a place of gathering and culture in Siem Reap. We were approached to activate the outdoor spaces which lay between to gorge like buildings and gave access to both the public areas (event space, retail, co-working area, playground, gym, and auditorium) as well as the pool for the residents of the apartments above.
The gorge-like void created by the buildings led us to explore what spatial structures and sensations we found inside canyons and caves and how we could translate them into a functional landscape where we could gather, play, work, and relax. Out of this exploration we created a terraced garden that gave way to different functions and sensations. As you arrive to the building, a small gathering plaza leads you down to a series of stepped lushly landscaped spaces that host Cambodia's first outdoor coworking space with outdoor desks, reading nooks, and workshop spaces.
The Coworking space gives way the deepest part of the "Canyon" which is designed to hold small to medium sized outdoor events as well as provide a cool and shadded place to hang out. The play-gound on the other hand, placed on top of the car ramp, is inspired on the rocky hills often found inside gorges. We used the car ramp to create a series of small spaces to which the kids can climb up to or slide from into a tree-shaded sandy area where they can create all kinds of sandcastles.
Above the playground sits the pool with an infinite edge that looks over to the sunset through trees shading the playground. To keep fresh and cool, a "wet" sun-bed area and sitting along the edge compliments a shaded lounge area where the residents can hang out and feel like they are on holidays. Just behind the pool, overlooking the co-working space 8 meters bellow, a tree shaded nook hosts a peaceful yoga deck which is bathed by the sunrise light.








